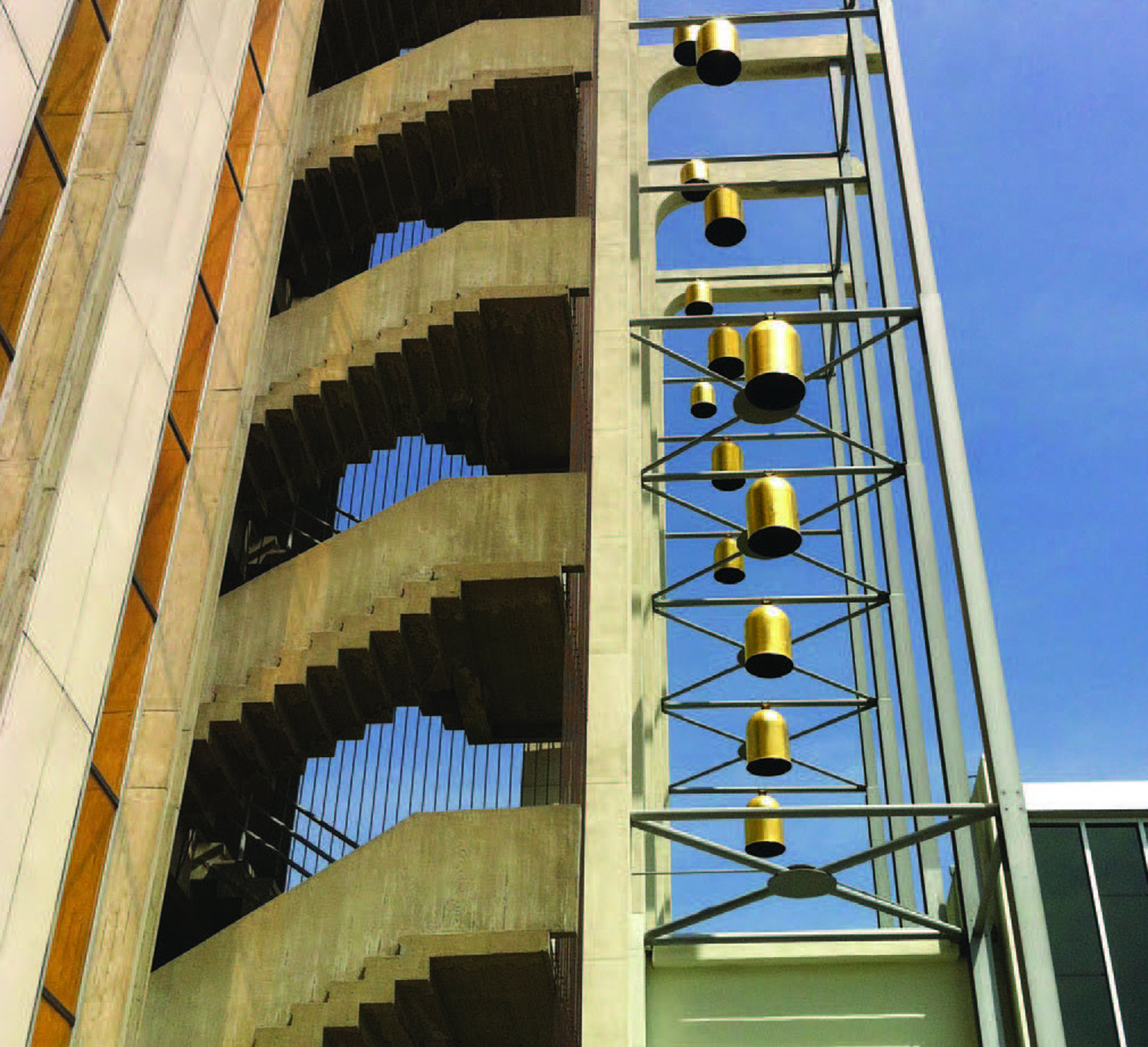STRUCTURAL STRENGTHENING, TYFO® SYSTEM
OVERVIEW
Tower of Hope, a 13-story structure built in 1968 and located in Garden Grove, California underwent a voluntary seismic rehabilitation and full remodel. The remodeled Tower of Hope will provide housing to the Christ Cathedral Catholic Corp. upon its completion in 2016. Fyfe Company was contacted to design an advanced composite system that would strengthen the existing columns and shear walls for flexure and shear.
The Tyfo® SCH-41 system (unidirectional carbon composite) was selected to provide shear and flexural reinforcement to the different columns as required by the engineer of record. The Tyfo® system had to be specifically designed for the columns due to the unique architecture of each column and existing obstacles. Tyfo® SCH composite anchors were used to provide continuity to the fiber-reinforced polymer strips throughout the stairs and slabs.
In addition to column strengthening, several shear walls were strengthened with the Tyfo® SCH-41-2X system for additional overturning moment and steel deficiency. Tyfo® SCH composite anchors provided anchorage into the slabs for the overturning moment and full confinement at the wall ends and additional hoop steel requirements. Opting for unique construction alternatives, such as the Tyfo® systems, allowed the architecture of this structure to remain unaltered and provided a significant increase in flexure, shear and tension to the different structural elements.


PROJECT DETAILS
Project Tower Of Hope Columns and Shear Walls Remodel
Location Garden Grove, California



