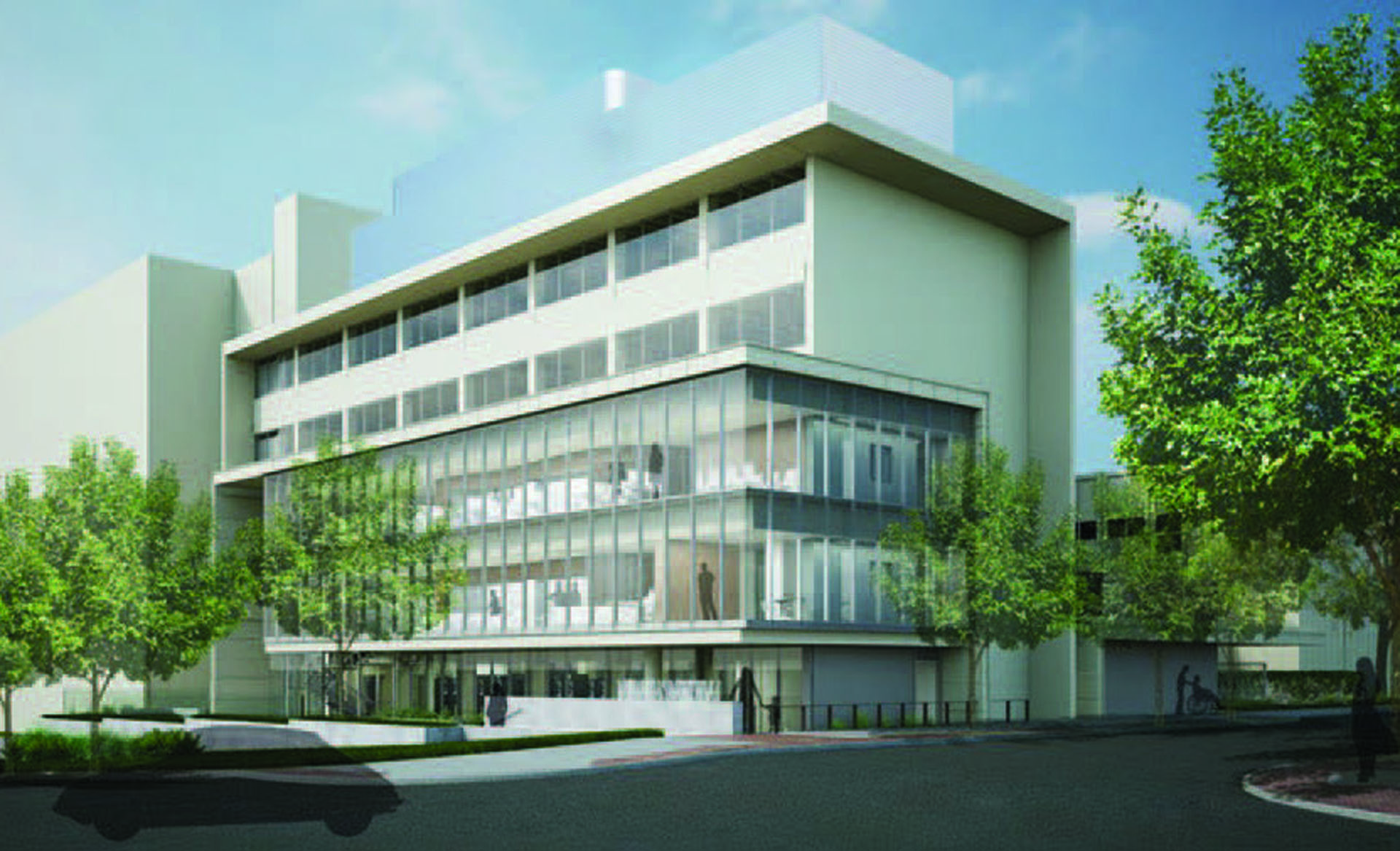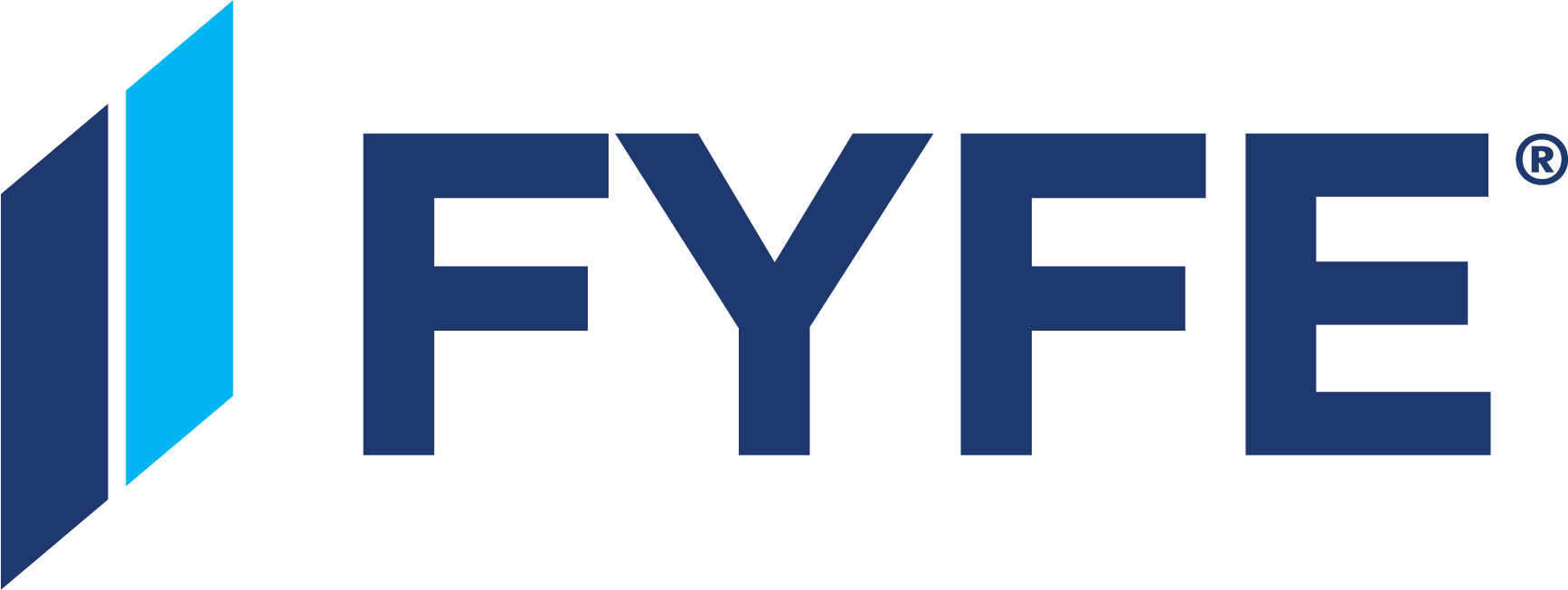STRUCTURAL STRENGTHENING, TYFO® SYSTEM
OVERVIEW
The University of Southern California is completely renovating a 1952 concrete frame, brick facade building to construct a new research facility. The building is comprised of five floors, plus basement and a mechanical penthouse with a total area of 35,227 gross square feet. The project includes seismic, fire/life safety/disabled access upgrades, the installation of a fiber optic connection to the USC Norris Cancer Hospital, and the construction of a new adjoining building to house the MRI’s. FYFE Company was contacted to provide additional structural and seismic strengthening to several beams, columns and walls.
The Tyfo® SCH-41 system (unidirectional carbon composite) was selected to provide additional shear and flexural reinforcement to the different beams as required by the Engineer of Record (EOR). The Tyfo® system had to be specifically designed for each beam due to the variations in size of the beams and slabs. Columns received the Tyfo® SEH-51A system which provided additional steel equivalent reinforcement and additional ductility.
In addition to beam and column strengthening, several shear walls were strengthened with the Tyfo® SCH-41 system and the Tyfo® SCH composite anchors to the provide the additional shear required. The Tyfo® SCH composite anchors allowed the walls to achieve higher shear strength than the walls without any anchors.
Opting for unique construction alternatives, such as the Tyfo® systems, allowed the architecture of this structure to remain unaltered and provided a significant increase in flexure, shear and tension to the different structural elements.


PROJECT DETAILS
Project USC Raulston Memorial Research Building
Location Los Angeles, California



