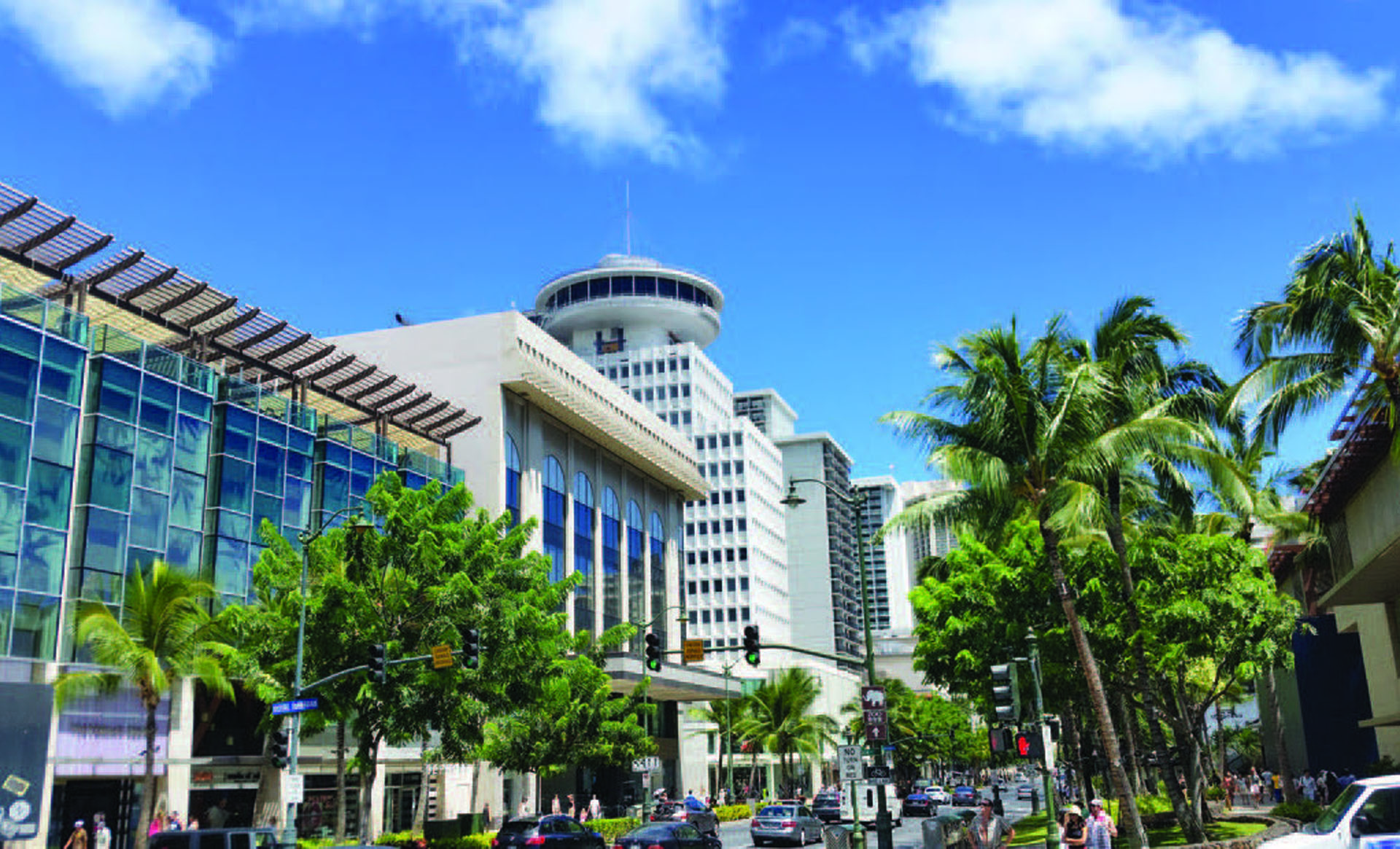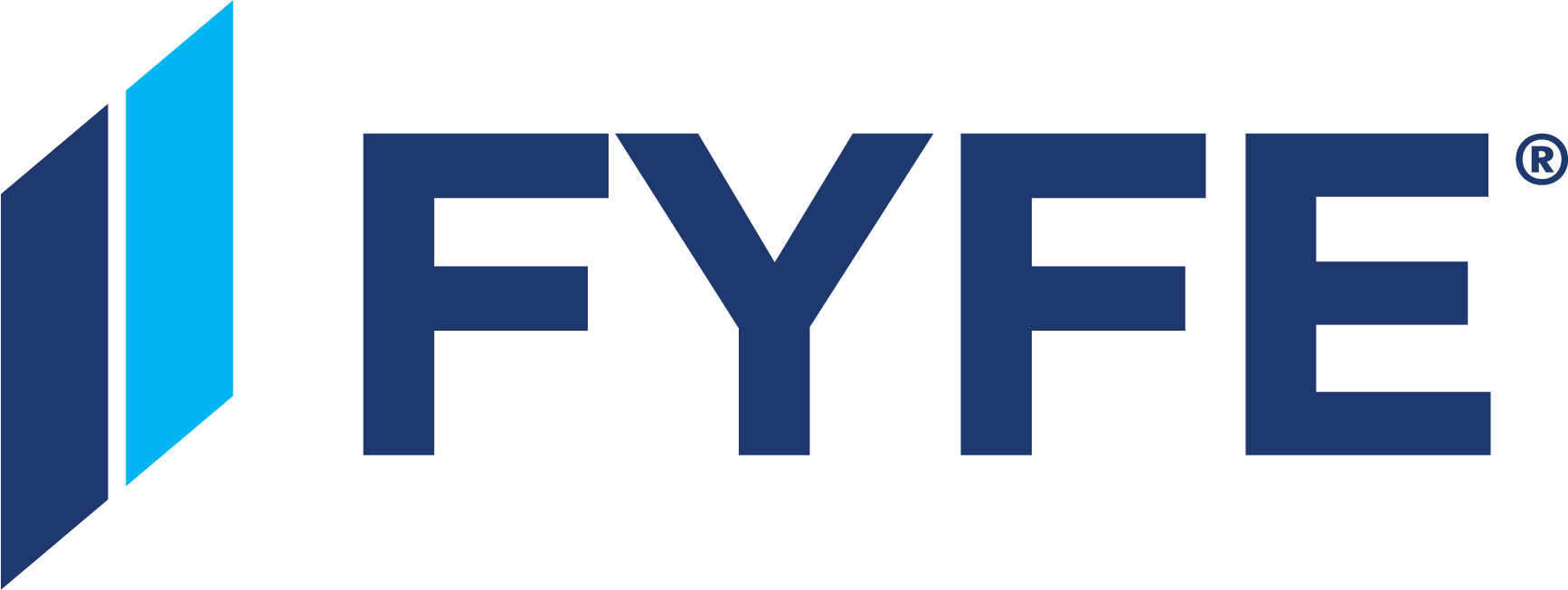STRUCTURAL STRENGTHENING, TYFO® SYSTEM
OVERVIEW
The Waikiki Business Plaza is centrally located in Waikiki’s business district. A new Skybar lounge opened August 2015. Hawaii’s only rooftop revolving restaurant sits above the lounge and is supported by concrete tower walls. New openings made in these structural walls allowed for egress and panoramic ocean views creating a loss in shear and moment capacities. New live and wind loads resulted in deficiencies within the existing beams, pre-cast planks and floor slab.
The Engineer of Record provided the demand values and Fyfe Engineering designed the Tyfo® SCH-41 system to strengthen these structural walls and regain the loss shear and moment capacities. The design of the Tyfo® SCH composite anchors ensured continuous tension transfer of forces through the slab. The Tyfo® SCH-41 system installed on the topside of the slab provided the required negative flexural capacity for the pre-cast planks and beams.
A few challenges during installation were the existing as built conditions and the elevator control panels that could not be removed. Shutdown of the elevator or removal of the control panels would be very costly. The versatile Tyfo® system was re-designed around these obstacles without costly removal, shutdown, or demolition. Fyfe Engineering and the project team developed the quick turnaround solutions preventing delay and completion of the project.


PROJECT DETAILS
Project: Waikiki Skybar Structural Strengthening
Location: Waikiki, Hawaii



