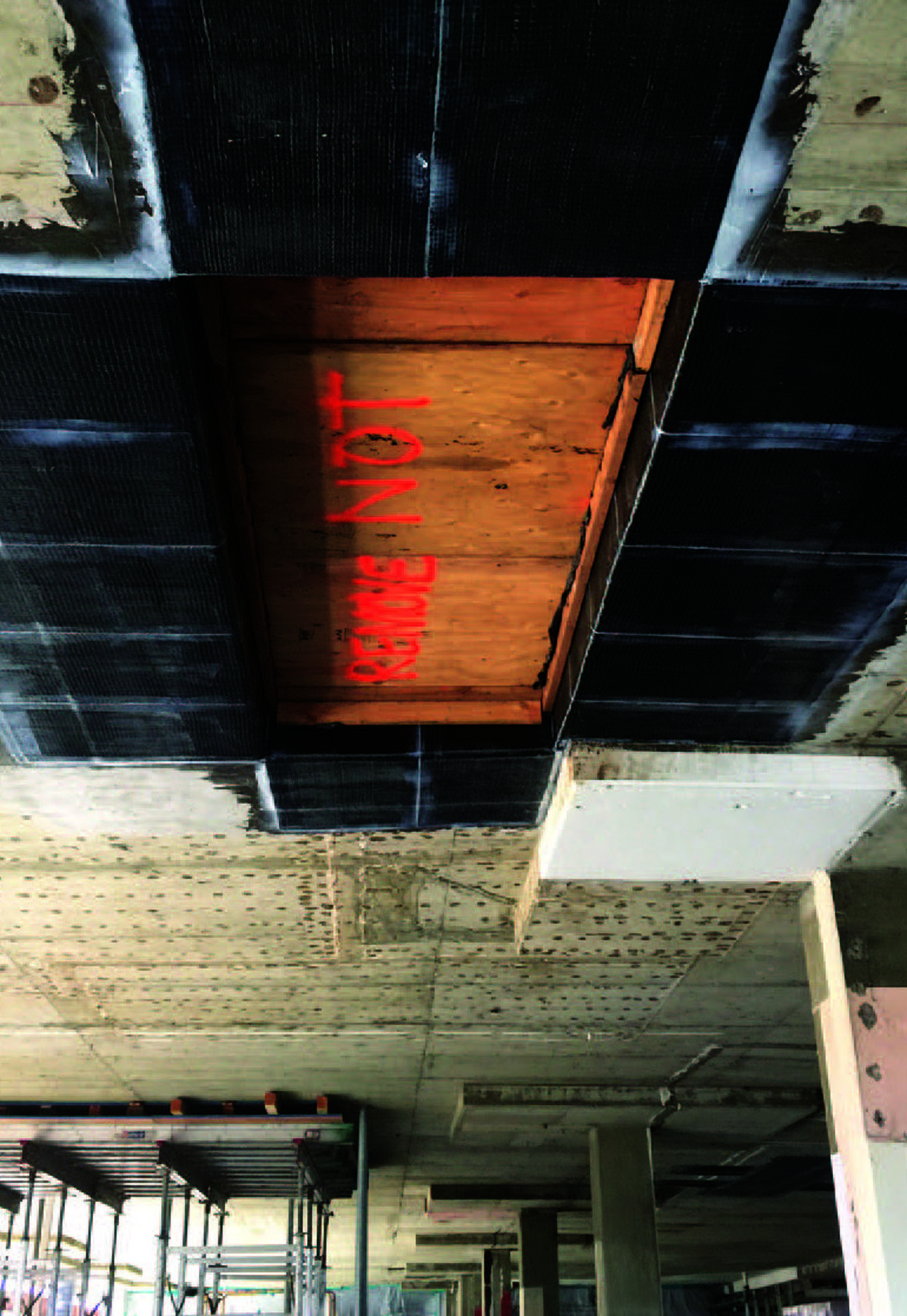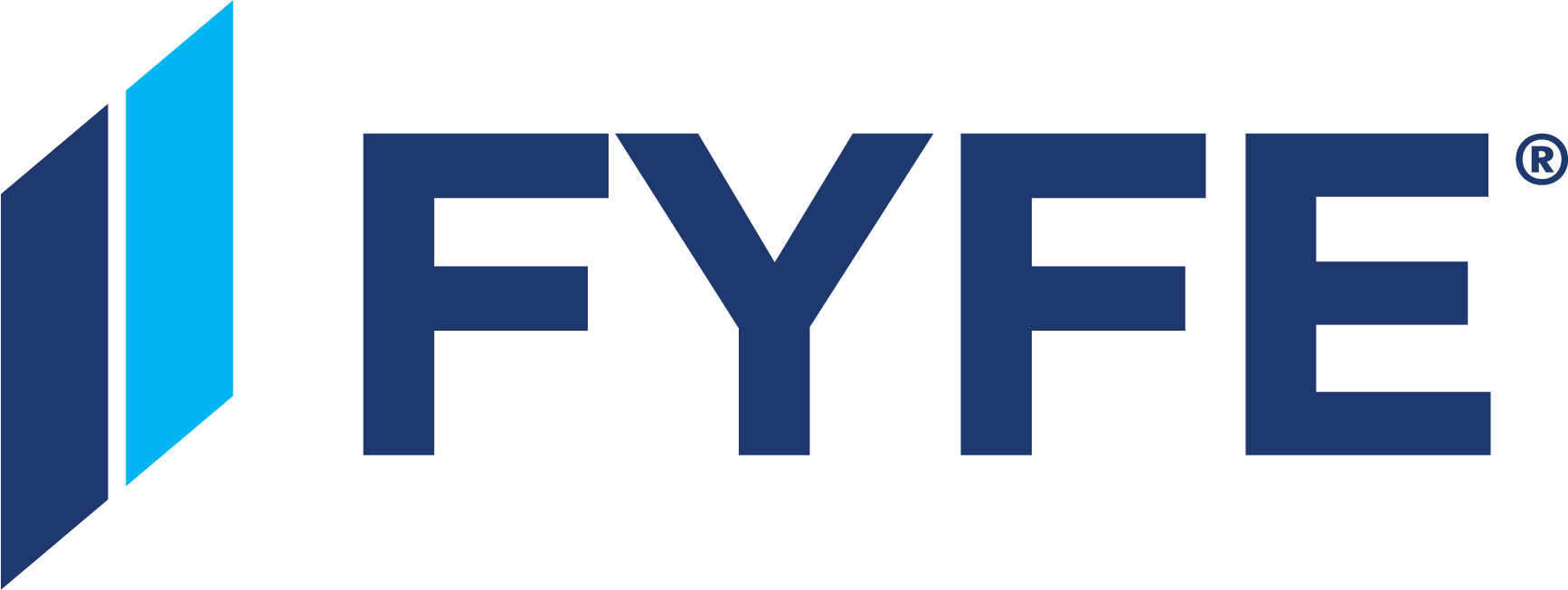STRUCTURAL STRENGTHENING, TYFO® SYSTEM
OVERVIEW
The San Diego City College main campus is in the heart of the City of San Diego and is a two-year community college in the San Diego Community College District (SDCCD). A multiple building renovation project included structural reinforcement of two, 3-story classrooms and office buildings and one dining facility. The three campus buildings were fully redesigned and renovated to meet current mechanical, electrical, architectural and structural requirements. Because SDCCD is a state-run community college district, design and construction projects are reviewed and approved by the California Division of the State Architect (DSA).
The Tyfo® system was designed by Fyfe Co. and approved by the DSA and the engineer of record, Hope-Amundson. The fiber-reinforced polymer (FRP) materials have been approved by DSA on previous installations at SDCCD. In this instance,Tyfo® SCH-41 FRP materials were designed and installed to provide structural reinforcement of columns, beams, joists and slabs. While advanced FRP composites have gained wide acceptance with national and international codes, principally ACI-440.2R-08, there are still various structural rehabilitation options available to the structural engineer when reviewing their analysis and design activities.


Adding shear walls for seismic enhancement and installing new steel elements around openings was one alternative reinforcement method that was considered. However, using FRP materials offered several advantages for SDCCD, including:
Low architectural impact: While adding shear walls for seismic enhancement would meet the structural requirements, it would significantly modify building functionality and architectural features.
Access: The low profile of FRP materials are simplifies the application of the product on the underside of a slab. The use of steel elements on the underside of the slab would have required significantly more head space, dramatically altering the use of the space and complicating the installation of electrical and mechanical components that are typically installed under the slab and covered beneath a drop ceiling.
Cost and schedule: Based on a recent cost and schedule analysis, a comparison between FRP installations and a direct design with reinforced concrete (i.e. demolition, rebar placement and shotcrete or form and pour), repair techniques shows that FRP is a fraction of both cost and schedule (approximately 60 percent of the cost and 50 percent of the duration).
Fyfe has thoroughly vetted and tested its Tyfo® system, thereby gaining ICC-ES ESR reports, a Los Angeles Research Report number, OSHPD approval and DSA approval.
For the SDCCD project, DSA approved the Tyfo® SCH system, a uni-directional carbon FRP material for beam and joist shear and flexure, slab flexure, slab opening reinforcement, column confinement and shear strengthening. Additionally, Fyfe supported the general contractor, Hansel Phelps, and the engineer of record with specialized design services including composite anchor design.
A robust Fyfe test report library contributed to DSA approval for the use of Tyfo® SCH composite anchors. Tyfo® SCH is a custom, uni-directional carbon roving for improved end details and force transfer. It was used on this project to develop tension into intersecting elements when conducting slab opening trim reinforcement and flexure strengthening. Similarly, Tyfo® SCH composite anchors were also used to fully confine column perimeters that were not completely accessible.
PROJECT DETAILS
Project San Diego City College, Buildings A, D, T renovations
Location San Diego, California
Material Quantity Over 20,000 of carbon fiber wrap installed (SCH-41)
Structural Members Reinforced Columns, beams, slabs
Unique Detailing Use of carbon anchors at wall-columnconnections
Owner San Diego City College District
Contractor Hensel Phelps


“From the pre-construction and design phase all the way through the FRP construction activity, Fyfe Co. has been a superior organization to work with. Whether it be from an aspect of office or field involvement, each individual I’ve personally worked with has been very competent with the Tyfo® system. They meet or exceed our quality and safety standards and they possess a sense of urgency and genuine concern to work through the challenges this project has presented. Fyfe Co. has been a pleasure to work with and I’m confident Hensel Phelps will continue to reach out to them when their services are needed.”
Kyle Carter, Project Engineer
Hensel Phelps

