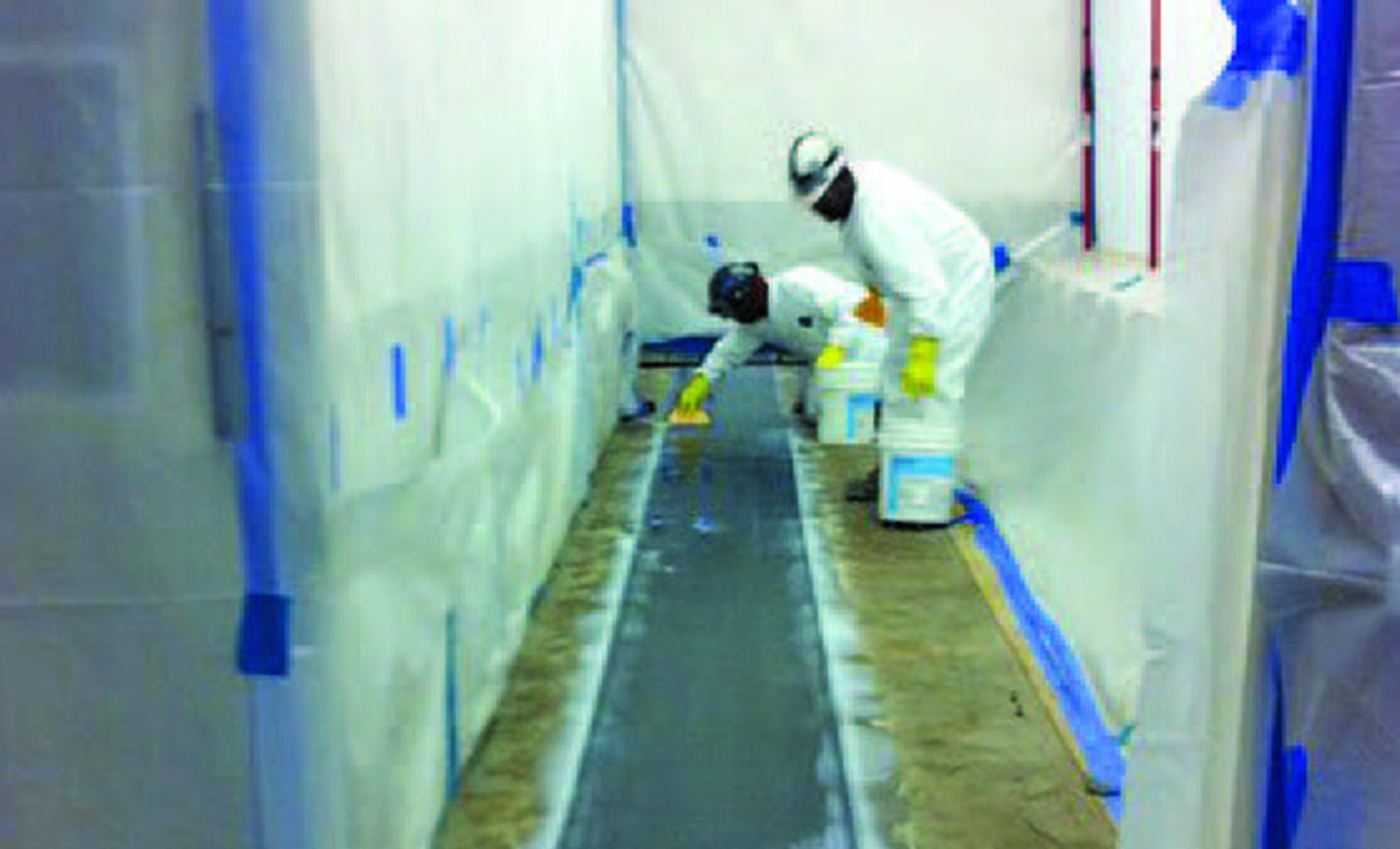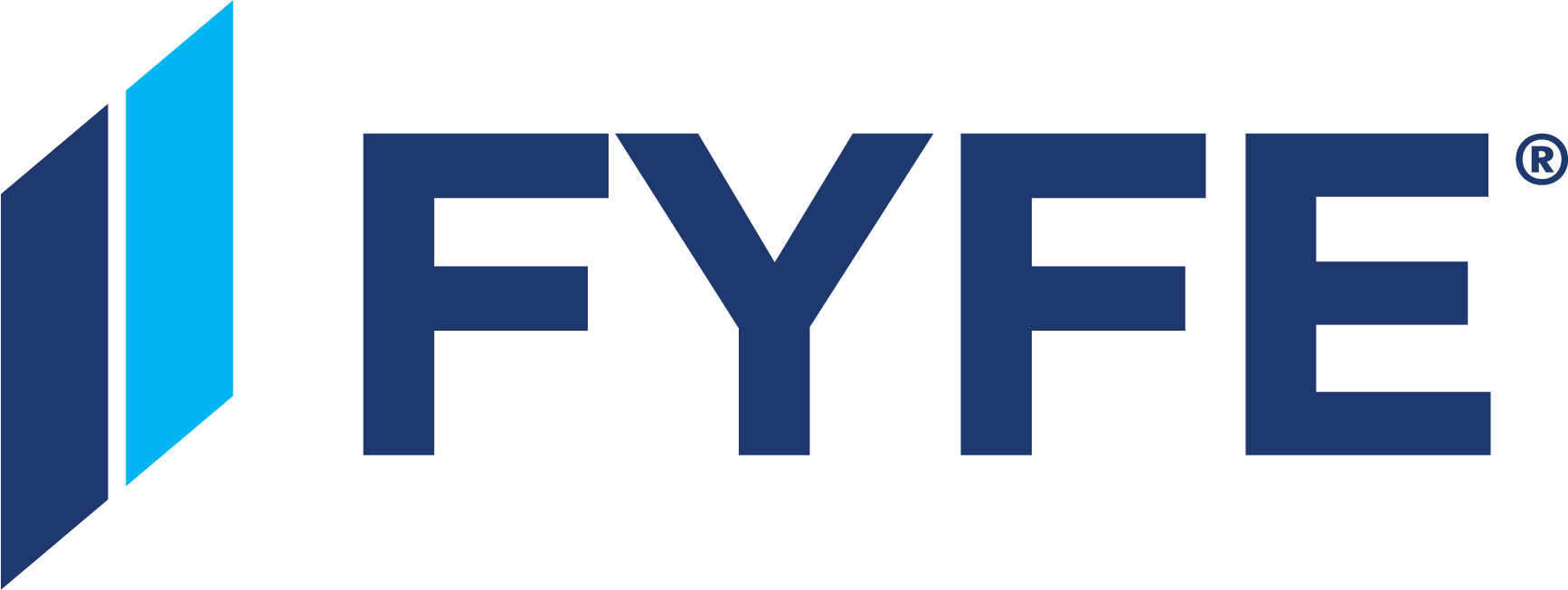STRUCTURAL STRENGTHENING, TYFO® SYSTEM
OVERVIEW
Olson Hall was one out of nine buildings requiring a seismic upgrade according to Phase 5 of the UC Seismic Corrections Plan. Fyfe Company’s pre-qualified certified applicator, Fibrwrap Construction, was awarded the design-build project. The project documents specified existing concrete columns and diaphragms to be strengthened with the addition of fiber-reinforced polymers (FRP). The project drawings also included specific FRP detailing at obstructing concrete walls and depressions in the existing terrazzo flooring.
The Tyfo® SCH-41 system provided the additional strengthening to the specified columns at the basement level. The Tyfo® SCH-41 system also served as collectors on the first floor, second floor, and roof level slabs to transmit seismic forces to the rest of the seismic-force resisting system.
The detailing at wall obstructions included removing only the bottom concrete portion to allow the Tyfo® Fibrwrap® system to pass through while the existing wall rebar stayed in place. Detailing at depressions in the slab included transitioning the cured composite system with cement grout at a one-percent slope. This created a smooth transition to the existing terrazzo flooring.
The project was completed ahead of schedule primarily during the winter break with minimal disruption to classes scheduled in the hall.


PROJECT DETAILS
Project University Of California, Davis – Olson Hall
Location Davis, California



