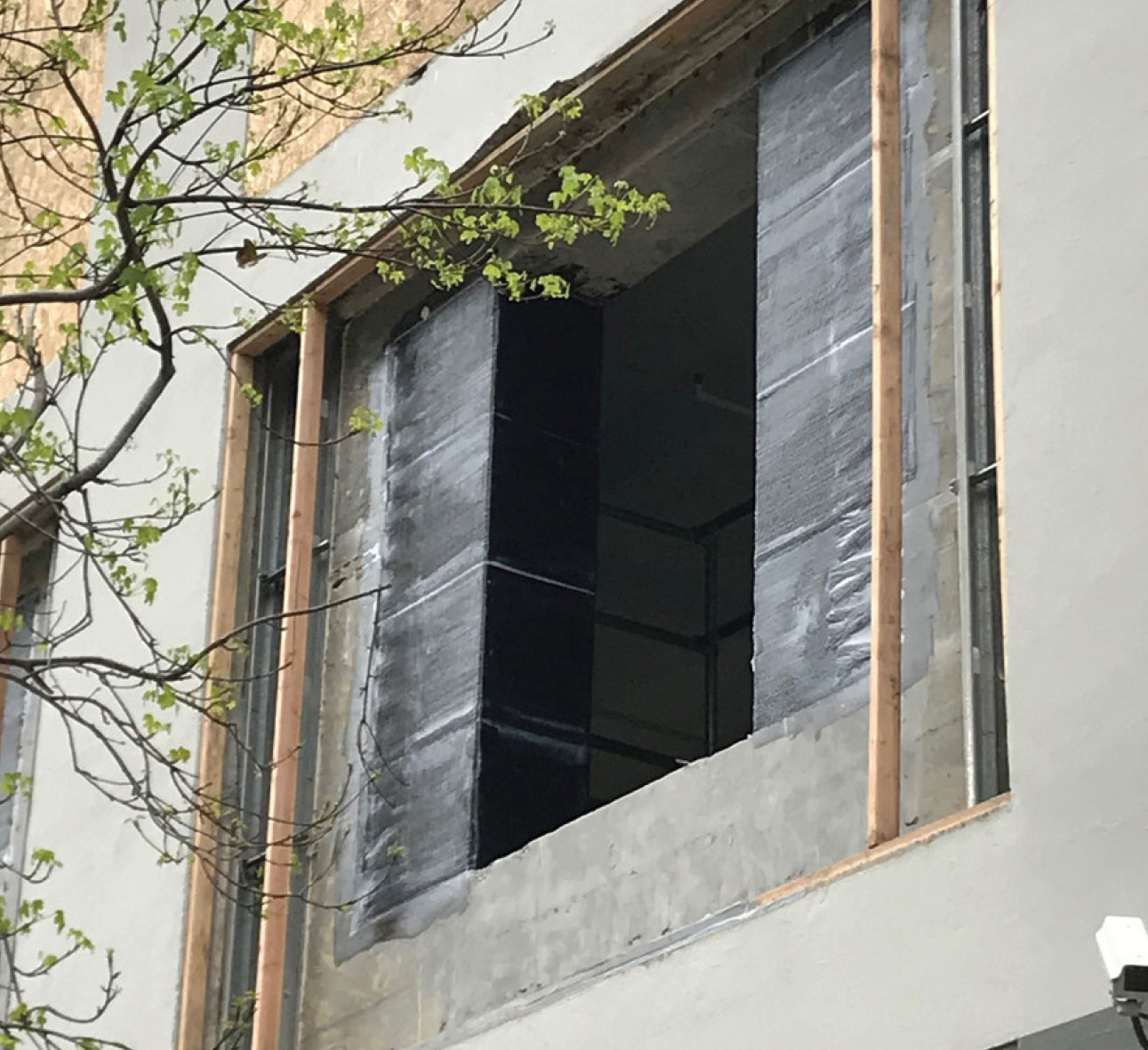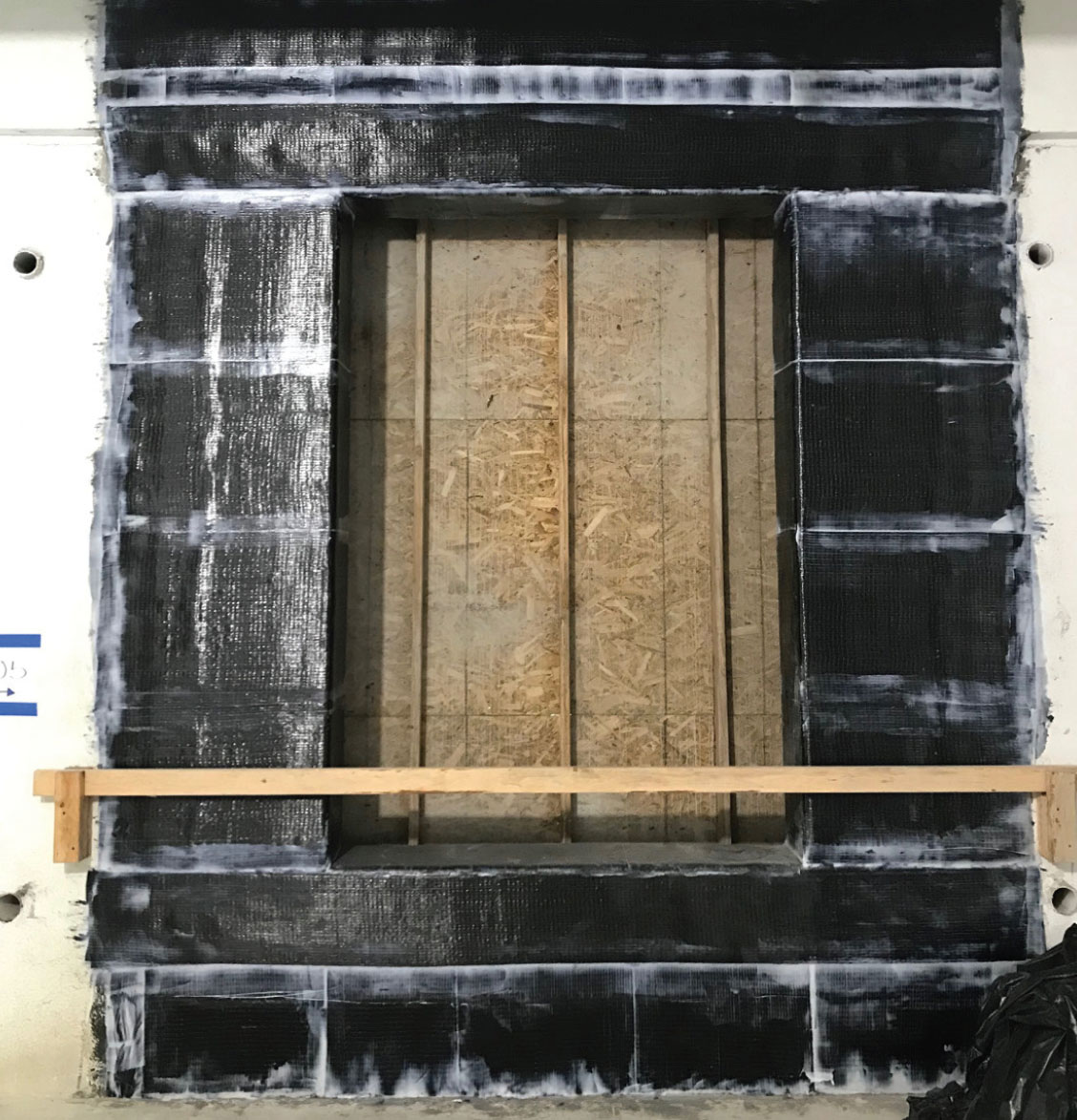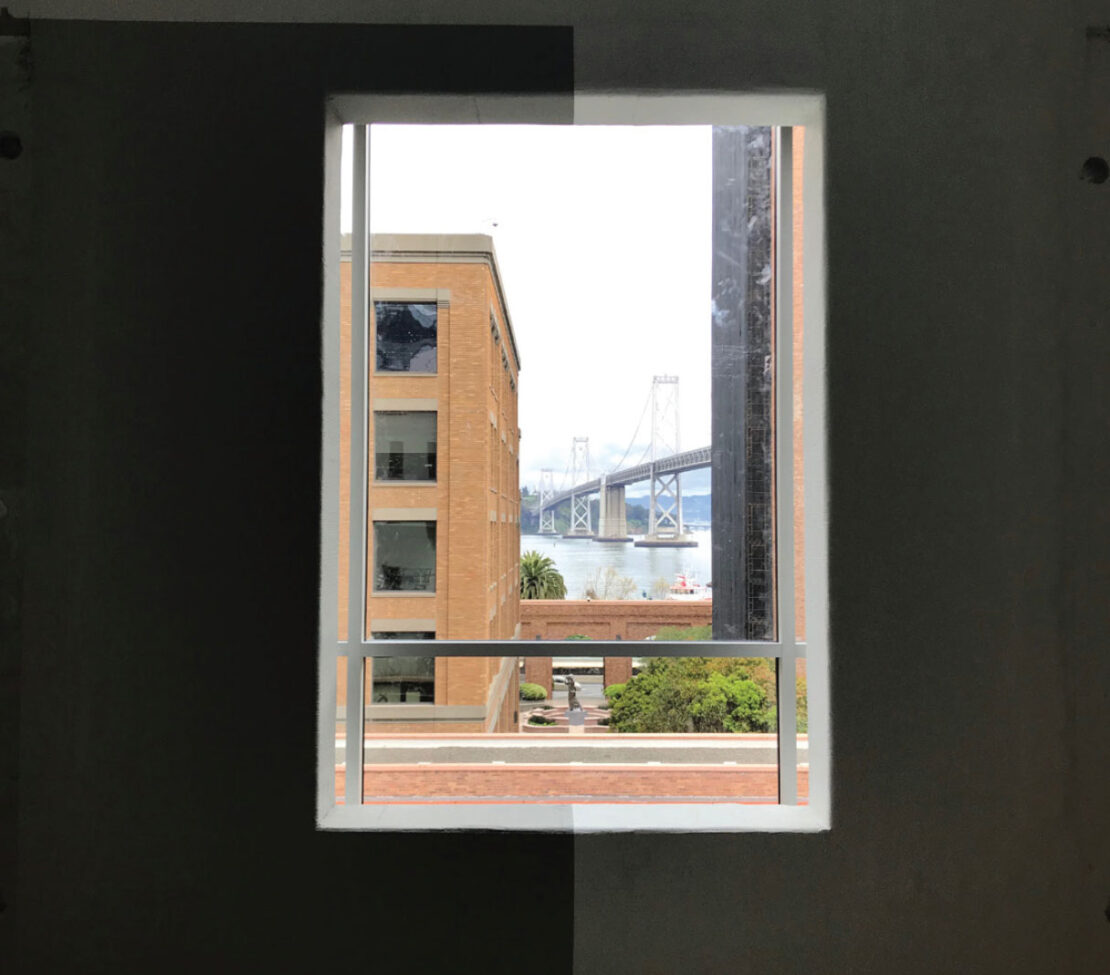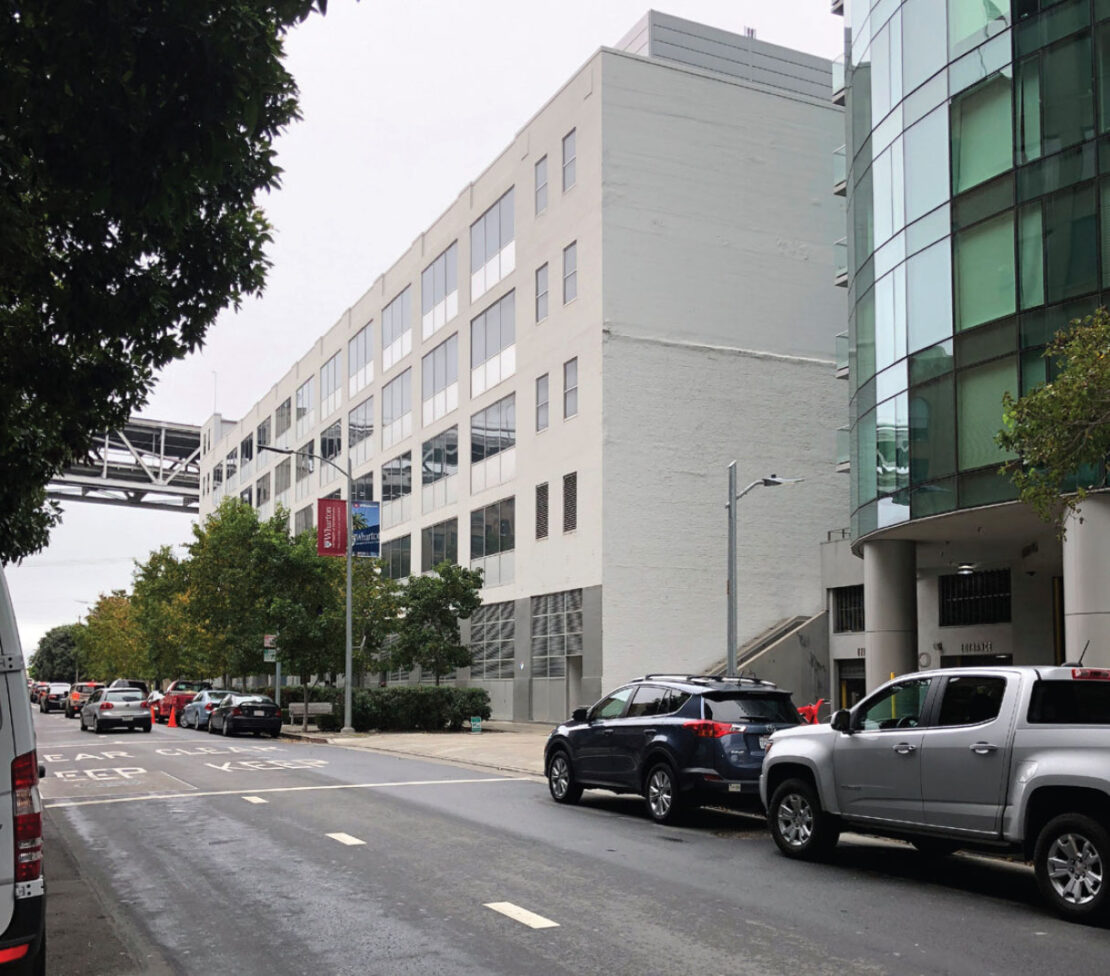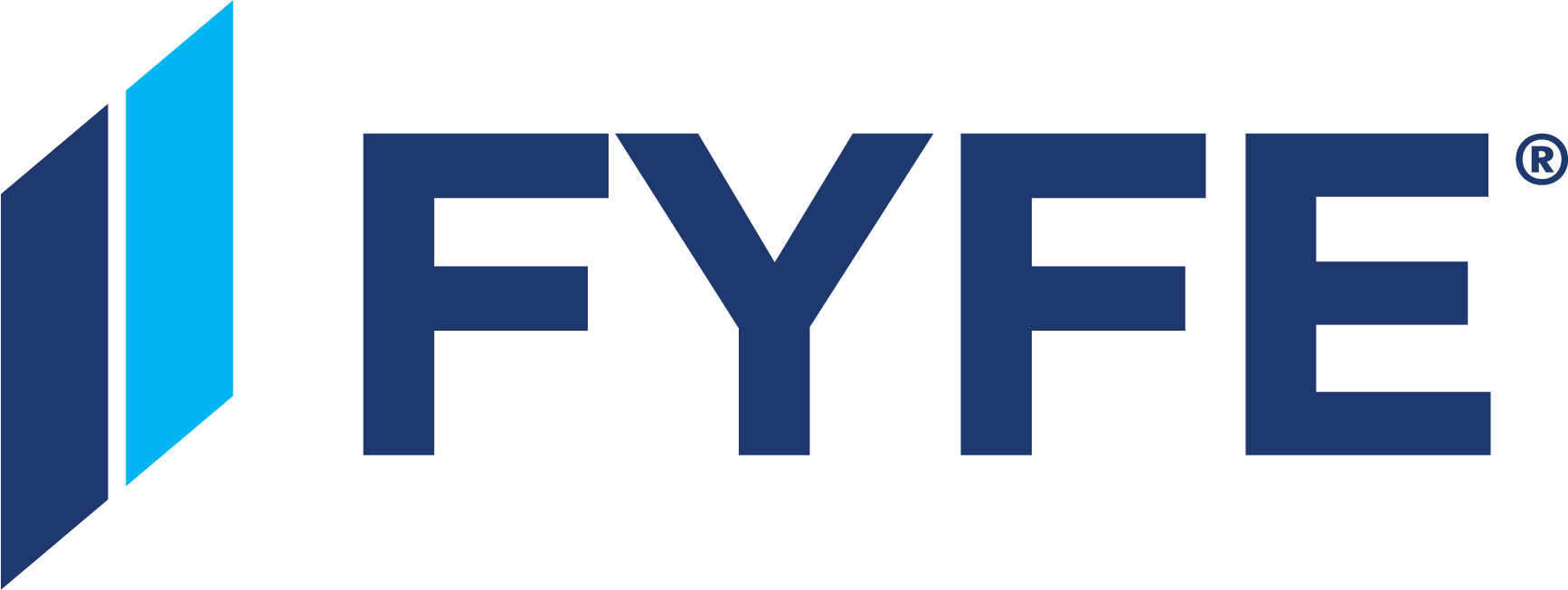STRUCTURAL STRENGTHENING, TYFO® SYSTEM
OVERVIEW
360 Spear is a five-story, 171,000 square foot building built in the 1920s. The building is mainly used as a data center, with 50,000 square feet approved for office use. The building underwent two seismic retrofits, one in 1999 and a second one in 2001. The 2001 retrofit added concrete shear walls at the perimeter, against the exterior facade, which prevented light from coming into the space. The client decided to make openings in some of these shear walls to allow light into the interior space to make the building more attractive for potential tenants.
Fyfe®was contacted by Forell / Elsesser Engineering, Inc. to develop a fiber reinforced polymer (FRP) composite design for additional confinement to the boundary bars and existing reinforcement around the new openings in the shear walls. Tyfo® SCH-41 fiber was used to confine the existing reinforcement and Tyfo SCH composite anchors were used to fully develop the fiber capacity. Several columns were also strengthened with the Tyfo SCH-41 system to provide additional axial capacity. A Tyfo Certified Applicator was contracted by Fisher Inc., the general contractor, to perform the installation of the fiber system. FRP strengthening was used instead of steel members because it could easily be hidden from view while still achieving the design goal.
ACCESS/DISRUPTION:
The lightweight and thin nature of FRP ensured there was minimal impact to the existing structure. There was enough access to allow for the installation of the fiber without having to significantly modify the existing geometry of the structure. Additionally, the levels of the building requiring strengthening were unoccupied which allowed the crews to work around the clock without delays.
LOW ARCHITECTURAL IMPACT:
The fiber allowed the shear walls to be strengthened while also accommodating existing finishes. On the exterior facade, a cement plaster was used to match and hide the areas receiving FRP. The FRP on the interior was painted to match. This would not have been possible if a steel or concrete alternative had been used.
PROJECT DETAILS
Project: 360 Spear Shear Wall Strengthening
Location: San Francisco, California
Owner: MC PR II 360 Spear 360 (SF) Owner, LLC
General Contractor: Fisher, Inc.
